OUR MEETINGS & EVENT SPACES
Room
Number of people
Dimensions (m) W x L x H
Room layouts
Features
Kenilworth Suite
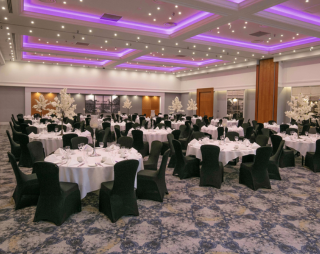
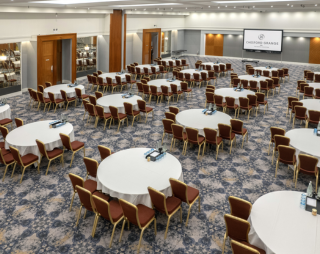
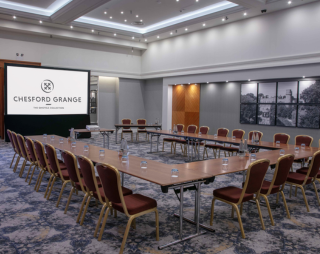
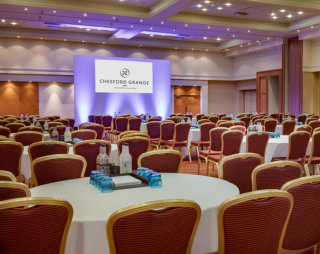
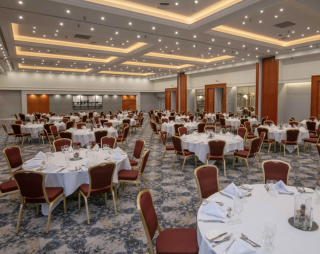
For up to 700 guests
17.32W x 29.47L x 4.8H










Stratford Suite
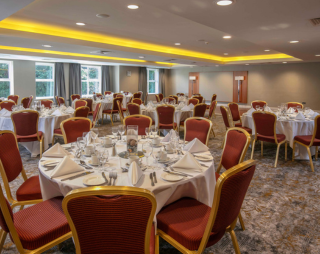
For up to 180 guests
11.95W x 12.27L x 2.4H






The Othello
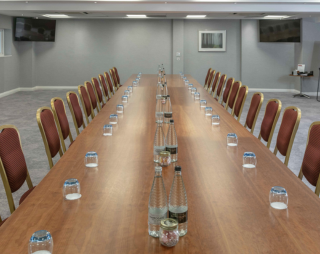
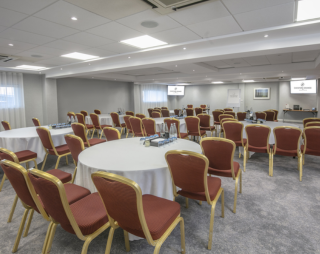
For up to 100 guests
8.53W x 12.75L x 2.2H






The Avon Suite
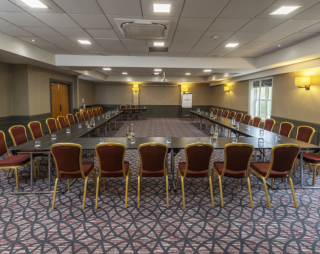
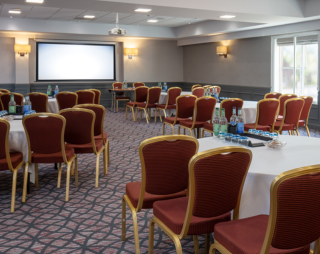
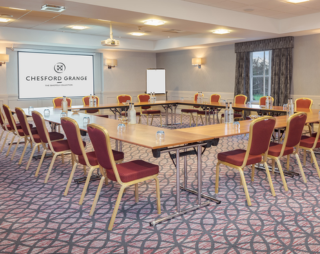
For up to 100 guests
8W x 13.8L x 2.35H






The Stoneleigh & Warwick
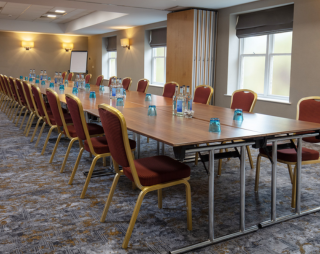
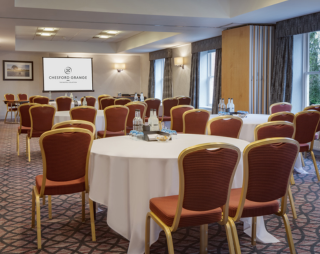
For up to 70 guests
5.85W x 16.17L x 2.9H





The Hamlet
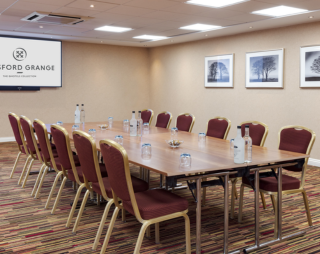
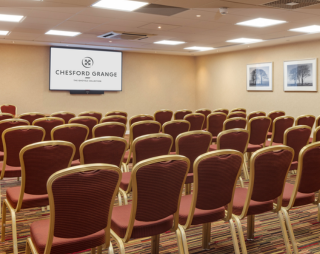
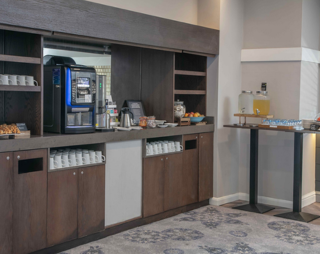
For up to 60 guests
6.92W x 10.1L x 2.3H






The Oberon
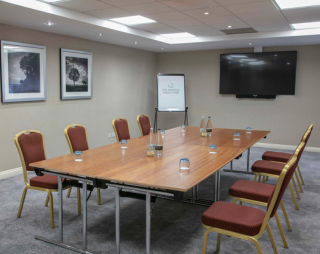
For up to 30 guests
5.25W x 9.04L x 2.4H





The Prospero
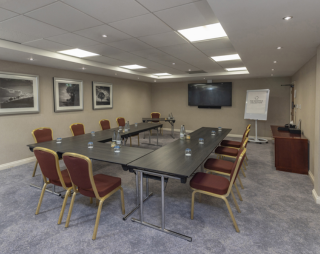
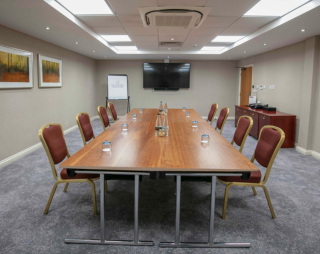
For up to 30 guests
5.14W x 8.1L x 2.3H





The Warwick
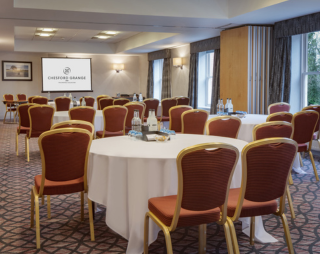
For up to 30 guests
5.86W x 7.71L x 2.8H





The Stoneleigh
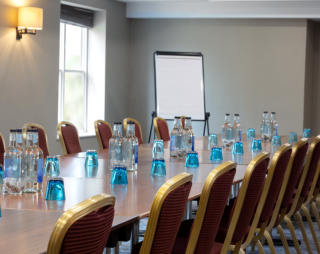
For up to 30 guests
5.85W x 8.46L x 2.8H





The Directors Suite
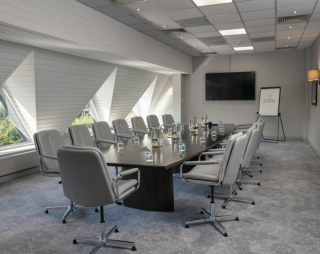
For up to 14 guests
5.3W x 11L x 2.9H







The Keats

For up to 6 guests
3.2W x 5.1L








